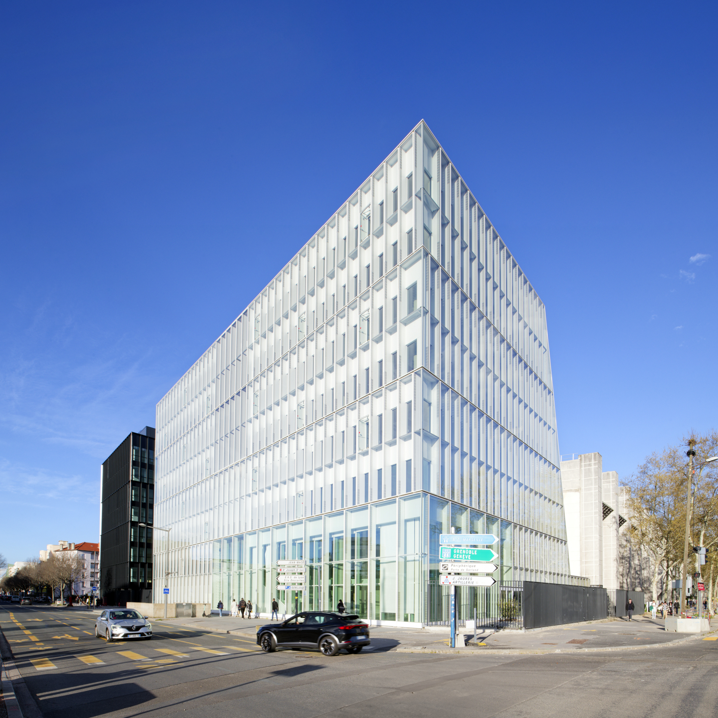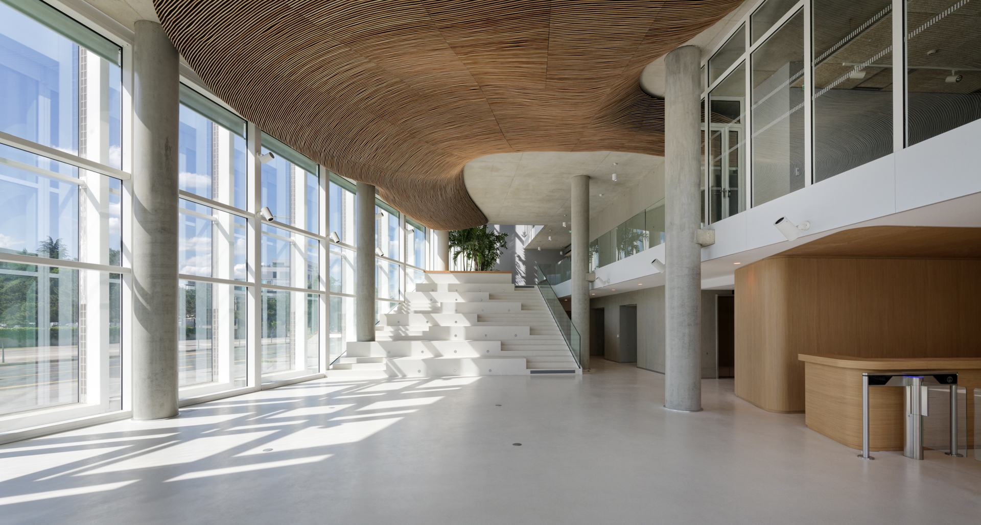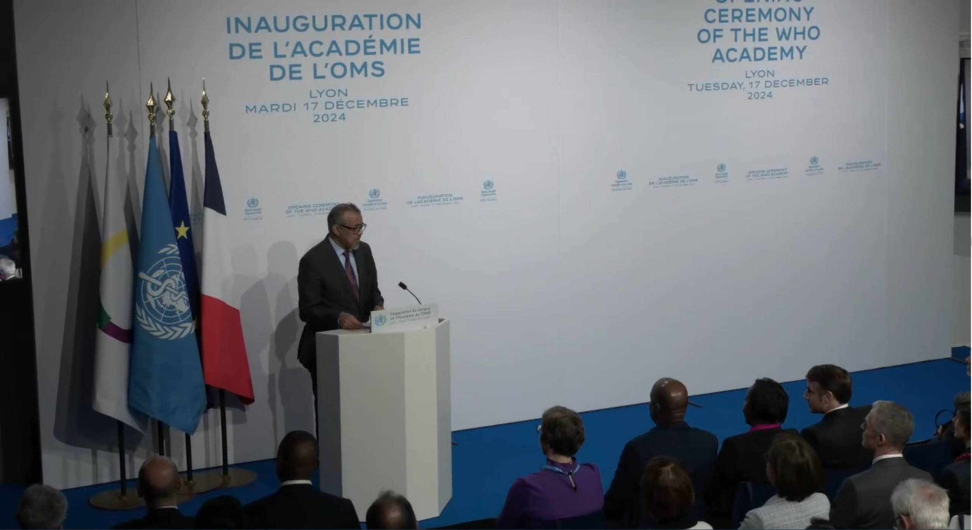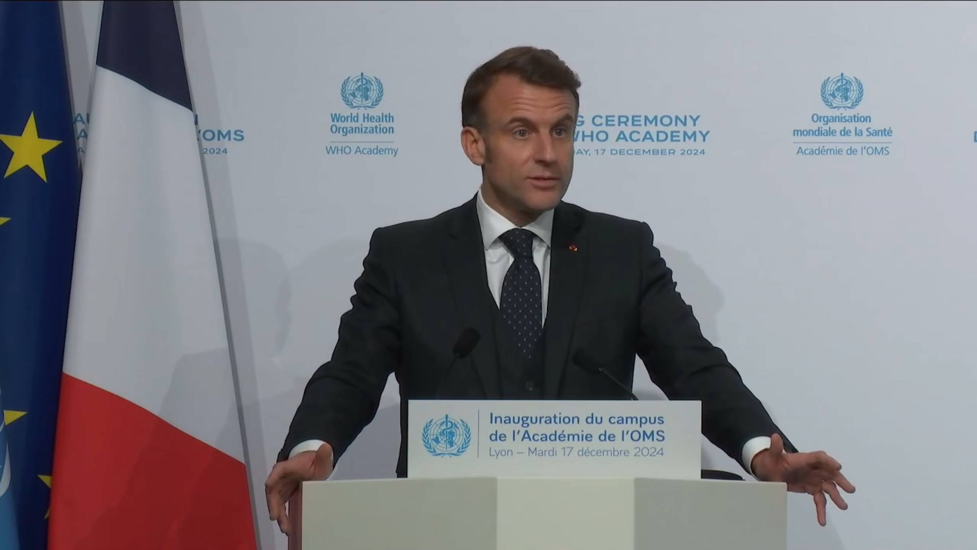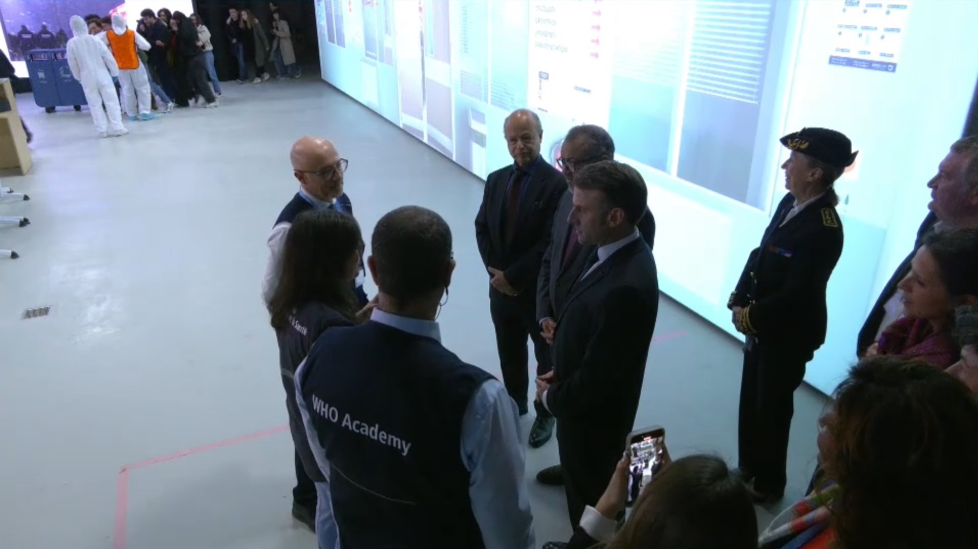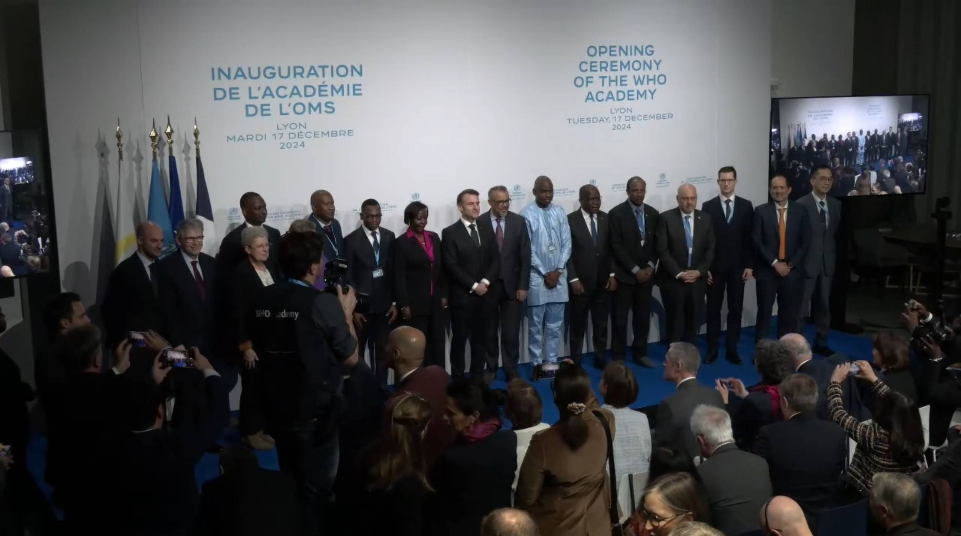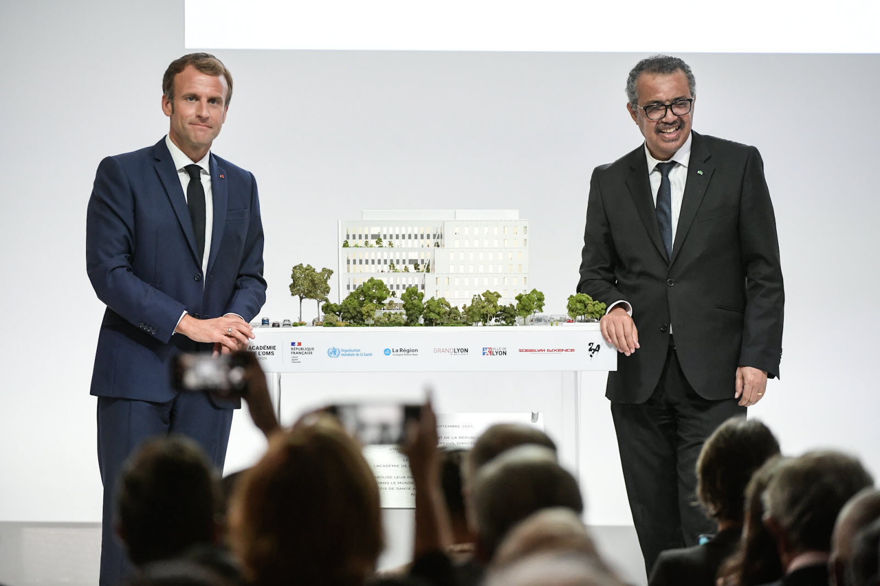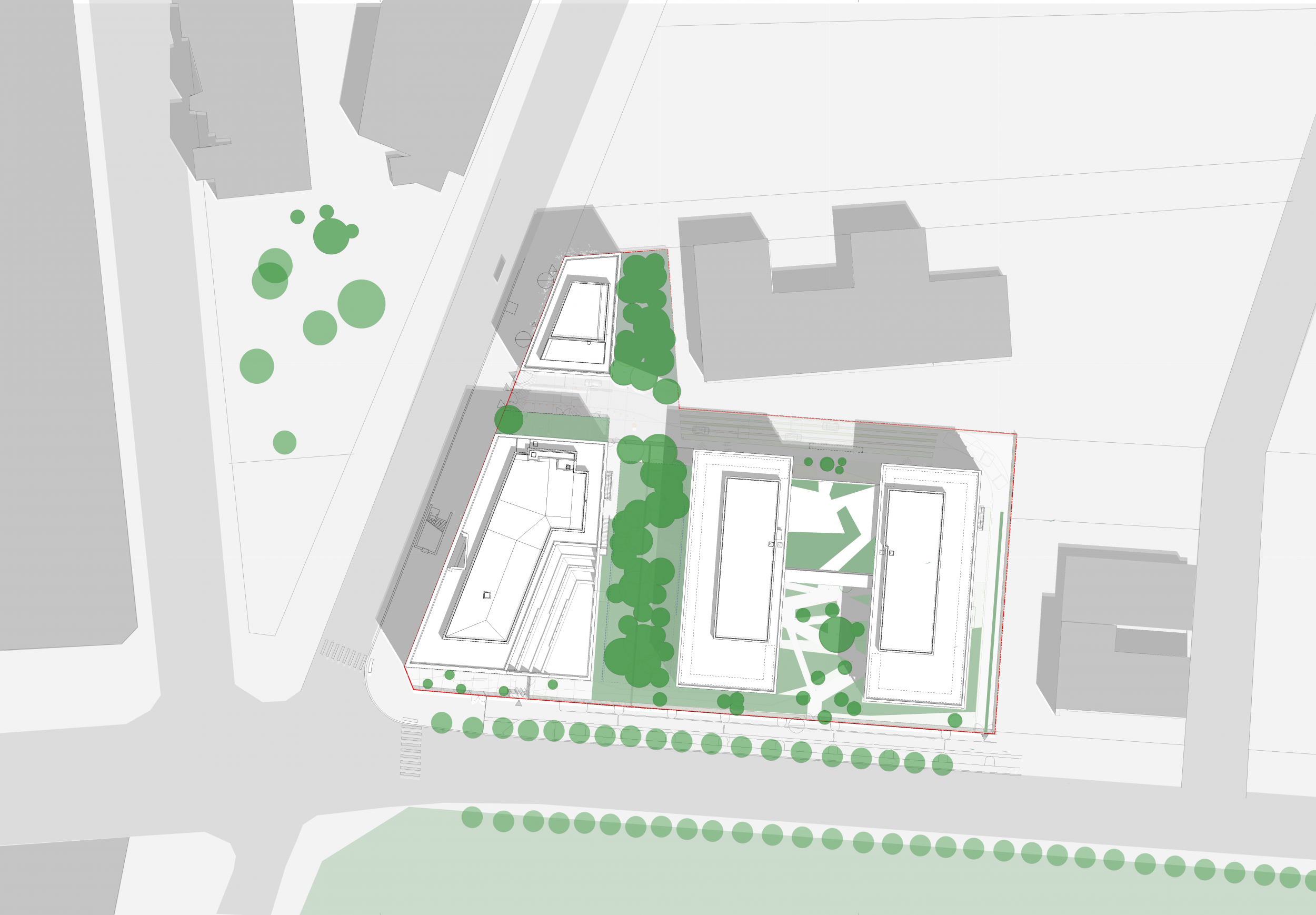The WHO Academy is inaugurated this Tuesday 17 December in Lyon
| Inauguration of the WHO Academy in Lyon – Live |
If ‘the WHO (World Health Organization) Academy is a school for the future – carrying the vision of a healthier, safer and fairer world’, the act of building is itself geared towards this objective.
The teams of architects and landscape architects from Ateliers 2/3/4/ are proud to have designed this experimental facility, which is designed to adapt flexibly, agilely and reversibly to different health emergency scenarios and to the continuing training needs of health professionals and workers from all over the world, whether on site or remotely, in line with the values of the WHO.
Financed by France, the Auvergne-Rhône-Alpes Region and the City of Lyon, the Academy’s campus, a global centre of excellence, is being inaugurated today in the presence of Mr Emmanuel Macron, President of the Republic, Dr Tedros Adhanom Ghebreyesus, Director-General of the WHO – World Health Organization, and President of the ceremony, Mr David ATCHOARENA, Executive Director of the Academy, Member States and local, national and international partners; Mr Fabrice PANNEKOUCKE, President of the Auvergne-Rhône-Alpes Region, Ms Catherine Staron, Vice-President with responsibility for high schools, higher education, research and innovation; and Mr David ATCHOARENA, Executive Director of the Academy. Fabrice PANNEKOUCKE, President of the Auvergne-Rhône-Alpes Region, Catherine Staron, Vice-President responsible for high schools, higher education, research and innovation, Bruno Bernard, President of the Metropole of Lyon, Gregory Doucet, Mayor of the City of Lyon, elected representatives and Anne Rouzée, Associate Architect of Ateliers 2/3/4/.
Follow the opening ceremony live on the World Health Organization website: Opening Ceremony of the WHO Academy.
More information to come on the architectural and landscaping project.
_
Owner: Sogelym Dixence
Project management: Ateliers 2/3/4/ (Architect – Landscaper)
VP & Green engineering – OPÉRA FLUIDES – URBECO – Bureau d’études aménagements et VRD – LINK ACOUSTIQUE – Systal – NEW TEM PARTNERS – C+POS – Bimly – Apave – hashtag#SudArchitectes (MOEX)
Credits: Nicolas Fussler (Academy) – Ateliers 2/3/4/ (Installation ceremony)
