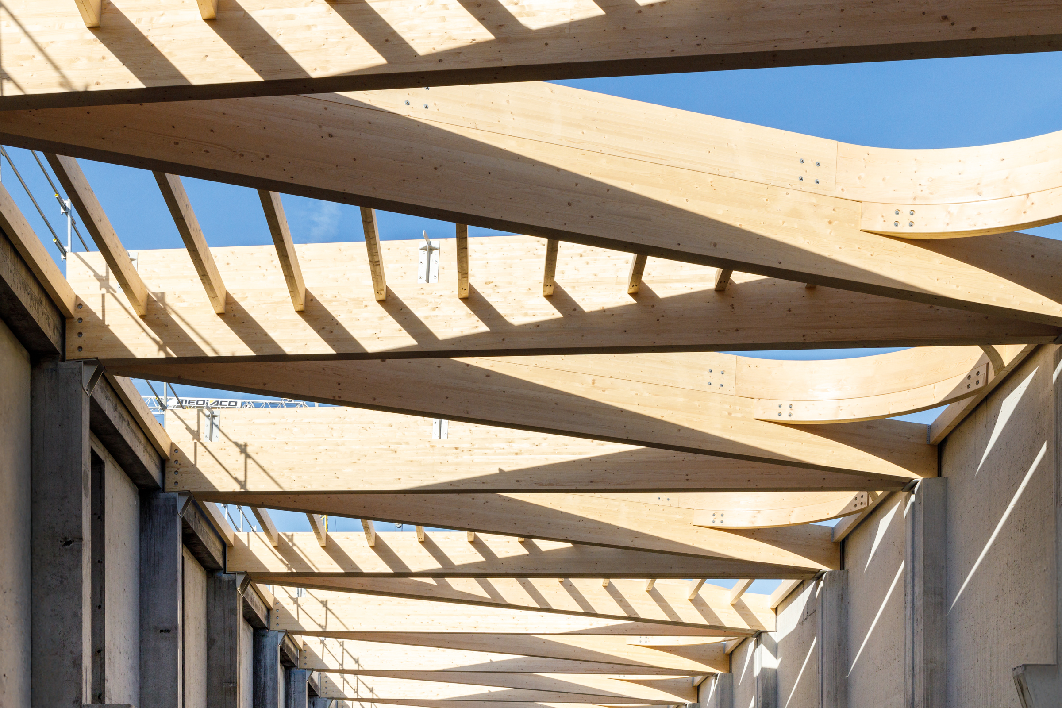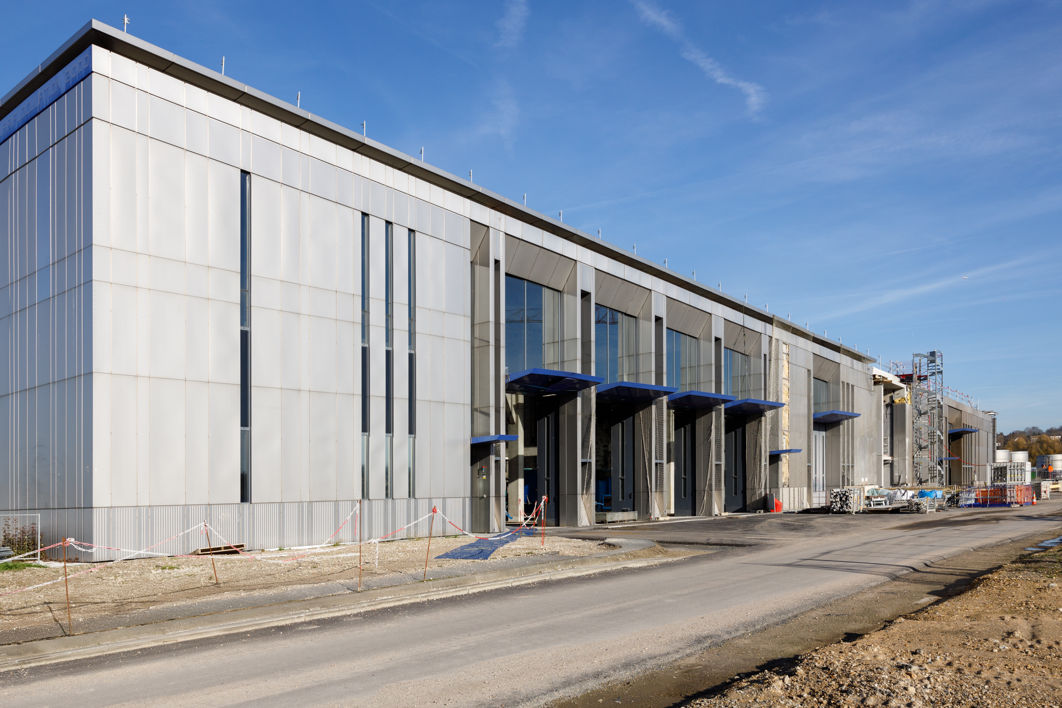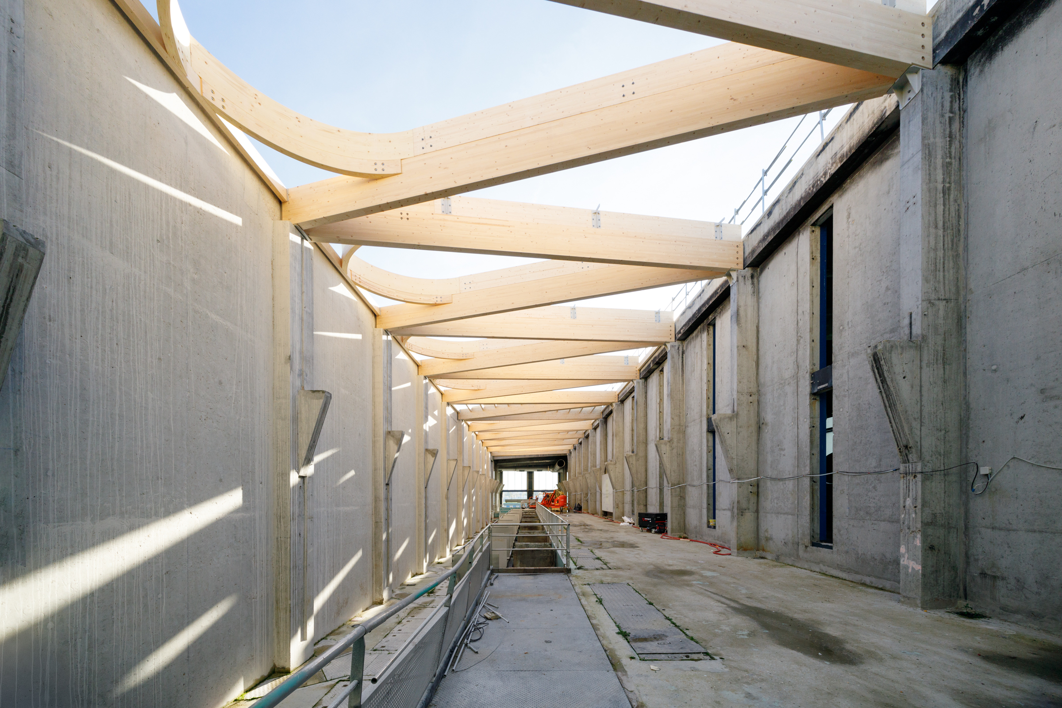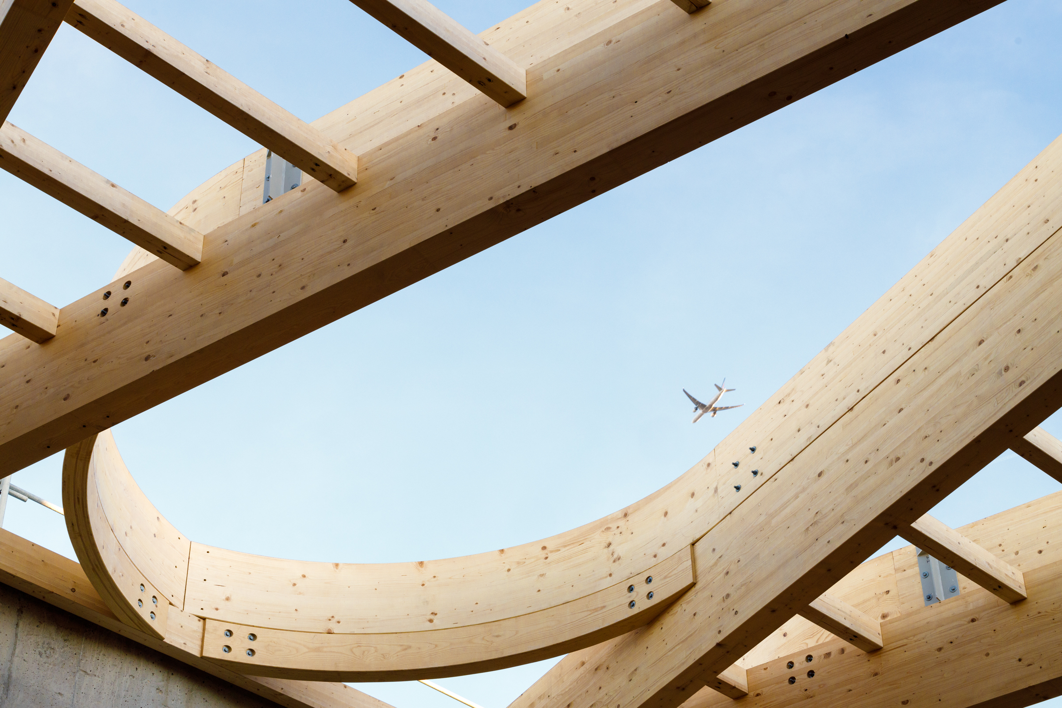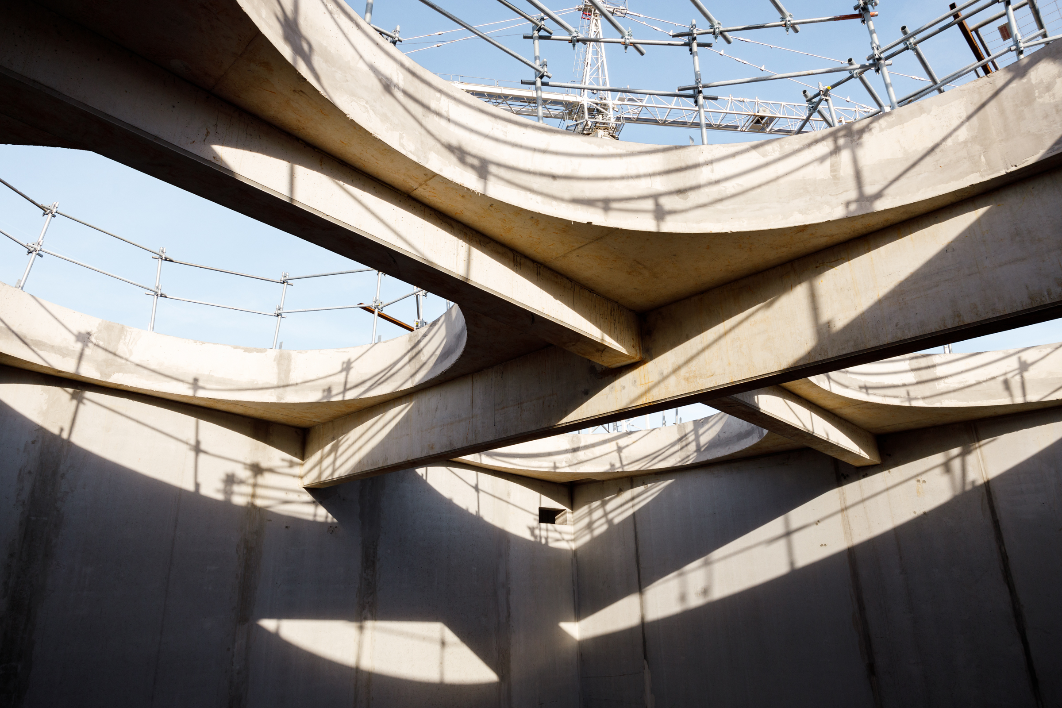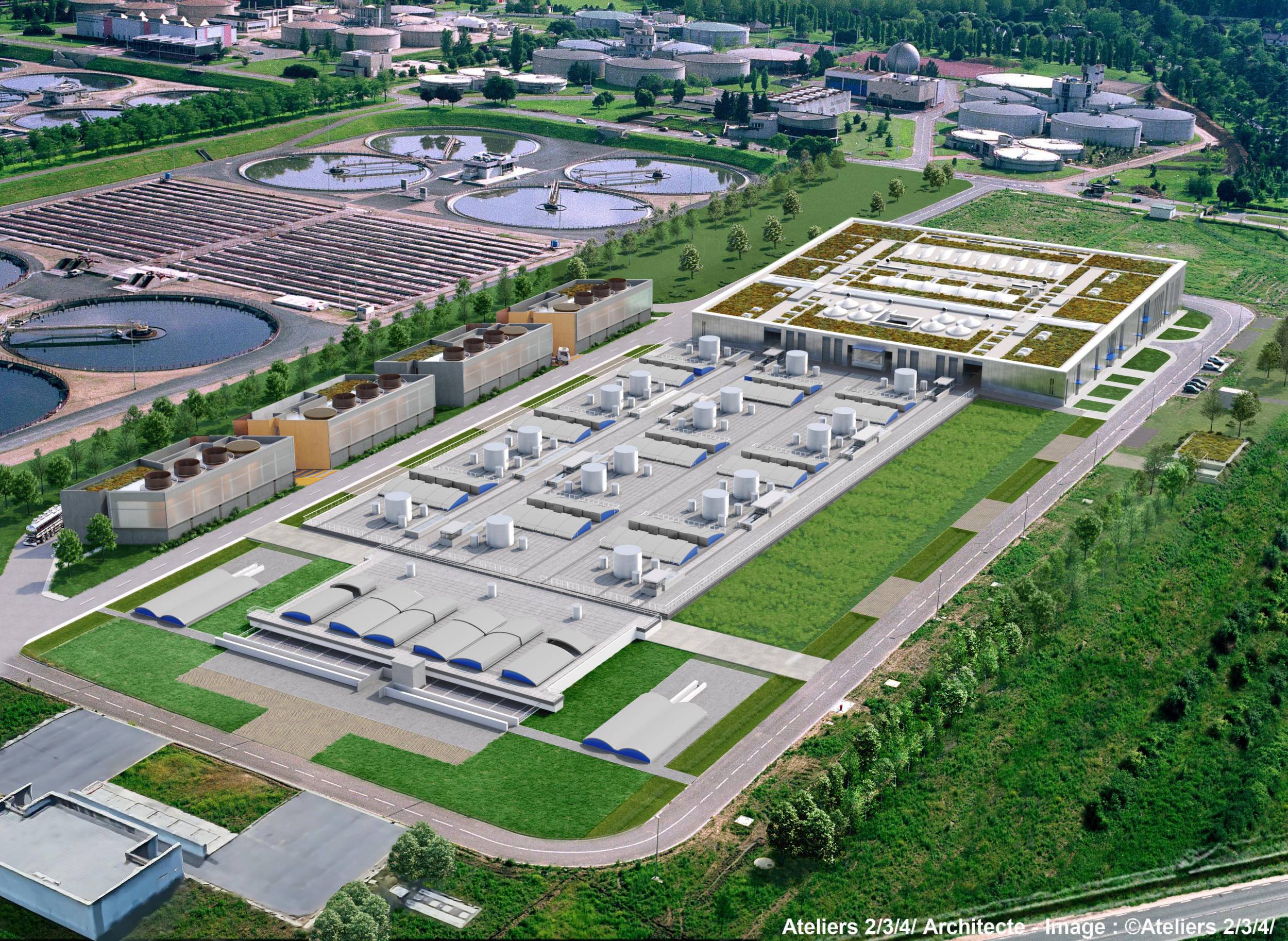Clarifloculation – Rehabilitation of SIAAP Seine Aval
Location
Achères
Clients
SIAAP
Team
Ateliers 2/3/4/ (Architecte mandataire) + WSP (BG Ingénierie) - BET TCE + SPAN - BET Façades et charpente bois
Nature of the project
Water and environment
Program
Architectural assignment for the major refurbishment of the clarifloculation unit at the Seine Aval site, following a fire - Repair of the roof, the shell and major interior restructuring
Mission
Ateliers 2/3/4/, Lead architecte mandataire
Status
Under construction
Area
Surface area: Values before works: Floor area 20 245m² - 38 361 m² GFA - 13 985m² GFA
Calendar
2023-2027
Construction compagnies
Urbaine de Travaux - Wood subcontractor : Rubner
Credits
© Ateliers 2/3/4/ (3D render). © Tilt and Shoot photographes
Built over 80 years ago, the SIAAP Seine Aval wastewater treatment plant at Achères (78) is the largest wastewater treatment plant in Europe. It treats an average of 1.5 million m³ of water per day.
Following the fire in July 2019, which destroyed the entire core of the building and all its wooden roofing, the restructuring project aims to put the clarifloculation unit back into operation by conserving the elements of the existing building not affected by the fire, in a frugal manner. The main objective is to prevent the risk of fire by creating a new envelope with a redundant process, which in particular will avoid stopping water treatment in the event of a fire.
The work involves rebuilding the destroyed roof in compliance with current standards, while adapting it to the existing supports. The ferric chloride storage tanks were outsourced to adjacent secure buildings. The process is being reorganised, with the integration of new premises to ensure electrical and functional redundancy. Certain interior treatments have also been modified to enhance personal safety. Finally, the damaged facade elements are being restored in keeping with the original architecture.
The new roof, inspired by the aquatic world, plays with light and organic shapes. The large screening room is topped with teardrop-shaped volumes on a triangular framework in the shape of an inverted boat, with stretched PTFE sheets, offering natural light and modularity. The deodorisation room, with a 14-metre span, is covered with arches stretched in PTFE, while the ferric chloride rooms are topped by removable domes.The interior gallery, replacing the old metal canopy, is covered with a three-layer ETFE cushion, providing a light and airy space.
